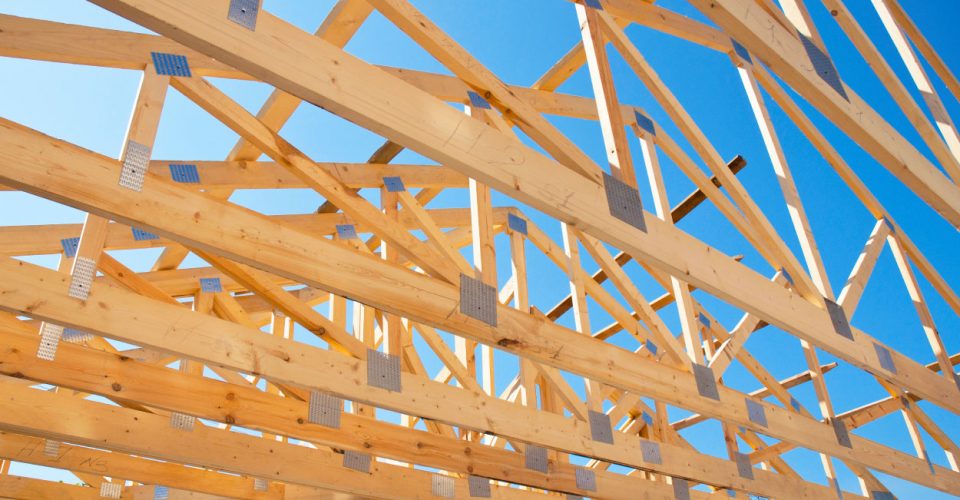How to Support Roof Purlins?
Your home’s roof is perhaps the most fundamental aspect of the entire structure. It keeps you and your loved ones protected from the weather, and safe inside your home. With this in mind, it’s important that any necessary roof maintenance is carried out promptly in order to keep your home safe and prevent further damage.
One of your roof’s most essential elements is its purlins. In this article, we’ll closely examine how to support roof purlins, what they are and how a purlin roof structure offers your property the best protection.

What are roof purlins?
Purlins are horizontal beams that offer structural support in buildings and which are most commonly used in roofing. Usually, they are installed perpendicular to roof rafters and run parallel to the ridges on your roof. They can be supported by the walls or rafters within your property, and may even be used to replace rafters when they’re fitted closely together in a wooden frame.
There are two main types of roof purlin:
- Steel
- Wood
Let’s take a closer look at both types.
Steel roof purlin
These are the most common types of roof purlin you’re likely to come across. Extremely common in metal building construction, a purlin roof structure that is made from steel offers great structural integrity. Plus, they’re damp-resistant and do not mould which means they’ll always retain their original size and strength – meaning they provide great longevity.
Wood roof purlin
While certainly less common, wood roof purlins are also used in the industry. They’re a great choice when paired with fibre cement sheeting as the wood provides a breathable surface for the sheet to work with. However, some builders will avoid them due to the wood’s tendency to rot, mould and retain moisture which can cause sagging.
The purpose of roof purlins
Now we’ve looked at what roof purlins are, it’s important to fully understand their purpose and importance.
As previously mentioned, structural support of the roof is the primary role of roof purlins. They help keep the roof deck intact and provide it with a rigid, stable foundation that enhances the structural integrity of not just the roof itself, but also other features of the property – for example, the chimney breast.
Roof purlins also assist with load distribution. The beams can easily distribute the weight of the roof’s covering material as well as additional loads that may impact the property. This can include weight caused by the weather such as snow or wind, in addition to the roof’s framing system.
The purlins also act as attachment points for the covering material. They provide a secure surface where roof panels or tiles can be securely fastened.
How to support roof purlins
Purlins must be properly supported in order for the roof’s structure to be stable and safe for everyone inside your property.
While the specifics will differ from roof to roof, there are some general rules you can follow.
Determine the roof framing system
First, you need to make sure that the roof has a robust and rigid framing system in place. Inspect the roof’s existing rafters and make sure they’re correctly spaced out and capable of holding the roof covering material.
Purlin spacing
Next, you need to think about the spacing and size of your roof purlins. This will be very specific to the design of your roof as well as its unique weight requirements. However, as a rule of thumb, you can expect 2X4 purlins to need four foot spacing and 2X6 purlins to have six foot gaps. It is crucial that you don’t make a mistake here because purlins that are spaced too far apart may buckle.
Roof purlin material
Make sure you select the material that is most suitable for your roof. The last thing you want to do is to complete the work and realise the purlin roof structure is not reliable due to having chosen the wrong material. As mentioned earlier, steel roof purlins are the most common and recommended material to use.
Install the purlins
Now it’s time to install your roof purlins. Installed horizontally under the roof, place them on top of the roof’s rafters with a vapour barrier installed on top. You can secure them to the framing system in a number of ways including nails, screws or bolts. The roof’s purlins will come with either 2X4 or 2X6 struts which will already have been spaced out as indicated in the steps above. Make sure your purlins are installed perpendicular to the roof rafters to achieve the best results.
Offer additional support if necessary
If required, you can offer additional support to your roof purlins by adding purlin support braces or similar products to the beams. This will prevent any sagging or other damage from being sustained and maintain your roof’s structural integrity. Cross braces or diagonal struts can also help with this.
Conclusion
Consider the type of roof you have (a flat roof, low-pitched roof, high-pitched roof or conventional roof) and apply the technique that is most suitable for you. Remember, every roof is different and has different specifications.
With this in mind, even the most advanced DIYer should check building regulations to make sure the work they’re carrying out is safe. If you’re unsure about anything, always consult a professional roofer.
Check out other roofing blogs for more great tips on how to enhance your property.

